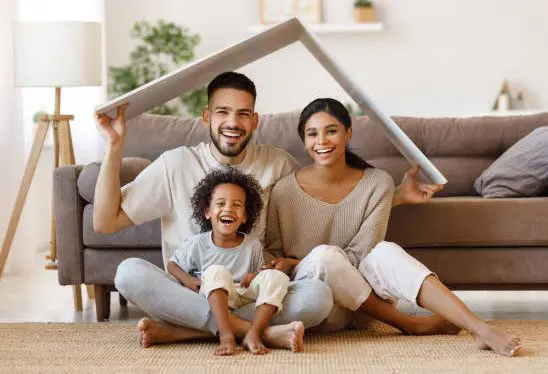“These homes are really livable, they have been designed for family living. Lots of storage, big kitchens, ample room for your dining table and then a really great living area.”
KARIN BOHN | House of Bohn





CLOUD: Fresh. Minimal. Modern.
MOUNTAIN: Warm. Natural. Contemporary.
FOREST: Bold. Empowered. Timeless.
INTERIOR COMFORTS
GOURMET KITCHENS
BEAUTIFUL BATHROOMS
FEATURED UPGRADES
FIRST IMPRESSIONS
PEACE OF MIND:
*Available on Select Homes – Ask your Sales Specialist for details